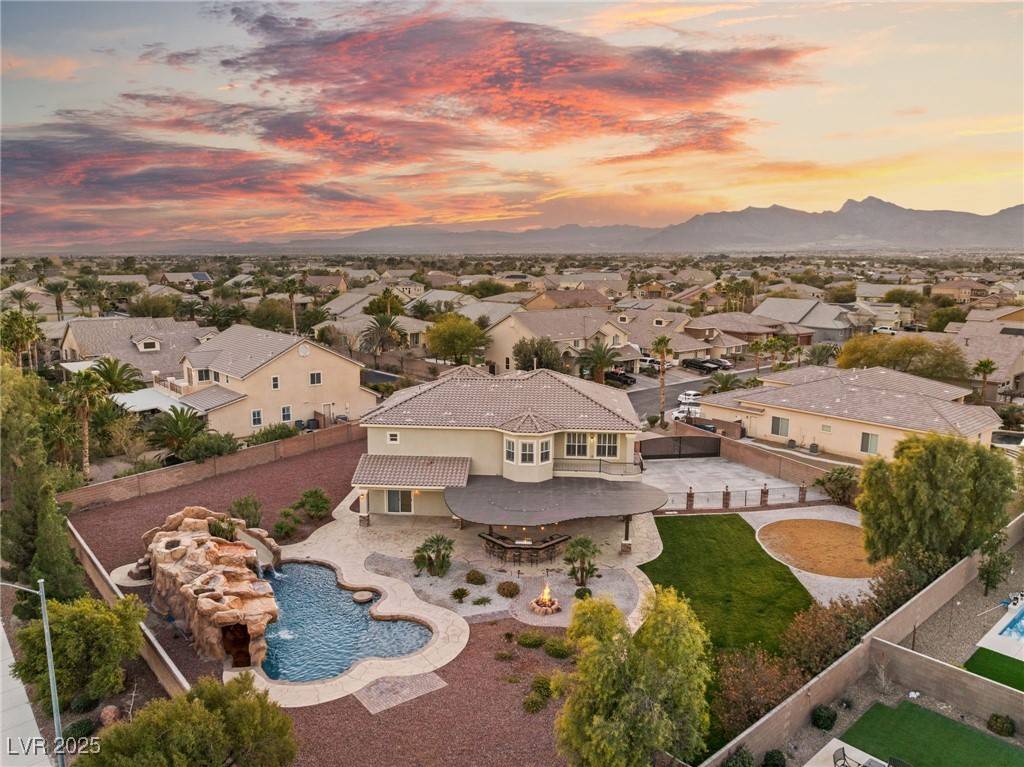6004 Chessington Avenue Las Vegas, NV 89131
4 Beds
4 Baths
4,391 SqFt
UPDATED:
Key Details
Property Type Single Family Home
Sub Type Single Family Residence
Listing Status Active
Purchase Type For Sale
Square Footage 4,391 sqft
Price per Sqft $281
Subdivision Elkhorn Jones
MLS Listing ID 2673083
Style Two Story
Bedrooms 4
Full Baths 4
Construction Status RESALE
HOA Fees $116/mo
HOA Y/N Yes
Originating Board GLVAR
Year Built 2005
Annual Tax Amount $7,556
Lot Size 0.590 Acres
Acres 0.59
Property Sub-Type Single Family Residence
Property Description
With over a 1/2 acre lot this home is very special. The oasis swimming pool in the back has 4 waterfalls, a slide, a wet deck & a grotto lounge with the hot tub inside! It also has surround sound & 2 ceiling fans in the grotto. The home also has a huge gated RV parking area & a potential 2nd RV parking area, a huge covered patio with a full BBQ area, fire pit & large brand new grass area!
Make your way inside this fully remodeled home & you are greeted with the high 26ft ceilings & an elegant staircase.
The kitchen includes stainless steel appliances, a double oven, an island with bar seating & a walk in pantry.
Upstairs the primary suite offers a wet bar, dual walk-in closets, dual vanities & a private balcony with mountain, sun rise & sunset views.
One of the upstairs bedrooms has it's own bathroom inside & walk in closet. There is also a large loft area & one bedroom downstairs.
Location
State NV
County Clark
Community Canyon Mist
Zoning Single Family
Body of Water Public
Interior
Interior Features Bedroom on Main Level, Ceiling Fan(s), Window Treatments, Programmable Thermostat
Heating Central, Gas
Cooling Central Air, Electric, 2 Units
Flooring Luxury Vinyl Plank, Tile
Fireplaces Number 1
Fireplaces Type Gas, Living Room
Furnishings Unfurnished
Window Features Double Pane Windows,Plantation Shutters
Appliance Built-In Gas Oven, Convection Oven, Double Oven, Dryer, Gas Cooktop, Disposal, Microwave, Refrigerator, Water Softener Owned, Washer
Laundry Gas Dryer Hookup, Main Level, Laundry Room
Exterior
Exterior Feature Built-in Barbecue, Balcony, Barbecue, Patio, Private Yard, Sprinkler/Irrigation
Parking Features Attached, Epoxy Flooring, Garage, Private, RV Gated, RV Access/Parking, RV Paved, Storage
Garage Spaces 3.0
Fence Block, Back Yard, RV Gate, Wrought Iron
Pool Heated, Pool/Spa Combo, Waterfall
Utilities Available Underground Utilities
Amenities Available Gated, Jogging Path, Barbecue, Park
Roof Type Pitched,Tile
Porch Balcony, Covered, Patio
Garage 1
Private Pool yes
Building
Lot Description 1/4 to 1 Acre Lot, Back Yard, Drip Irrigation/Bubblers, Desert Landscaping, Sprinklers In Rear, Landscaped, Synthetic Grass
Faces South
Story 2
Sewer Public Sewer
Water Public
Architectural Style Two Story
Construction Status RESALE
Schools
Elementary Schools Heckethorn, Howard E., Heckethorn, Howard E.
Middle Schools Saville Anthony
High Schools Shadow Ridge
Others
HOA Name Canyon Mist
Tax ID 125-14-810-058
Security Features Security System Owned,Gated Community
Acceptable Financing Cash, Conventional, VA Loan
Listing Terms Cash, Conventional, VA Loan
Virtual Tour https://www.propertypanorama.com/instaview/las/2673083

GET MORE INFORMATION
Barbie Y. Hee (R)
Realtor, Broker In Charge | License ID: RB 18438/ BS .0145792
Realtor, Broker In Charge License ID: RB 18438/ BS .0145792






